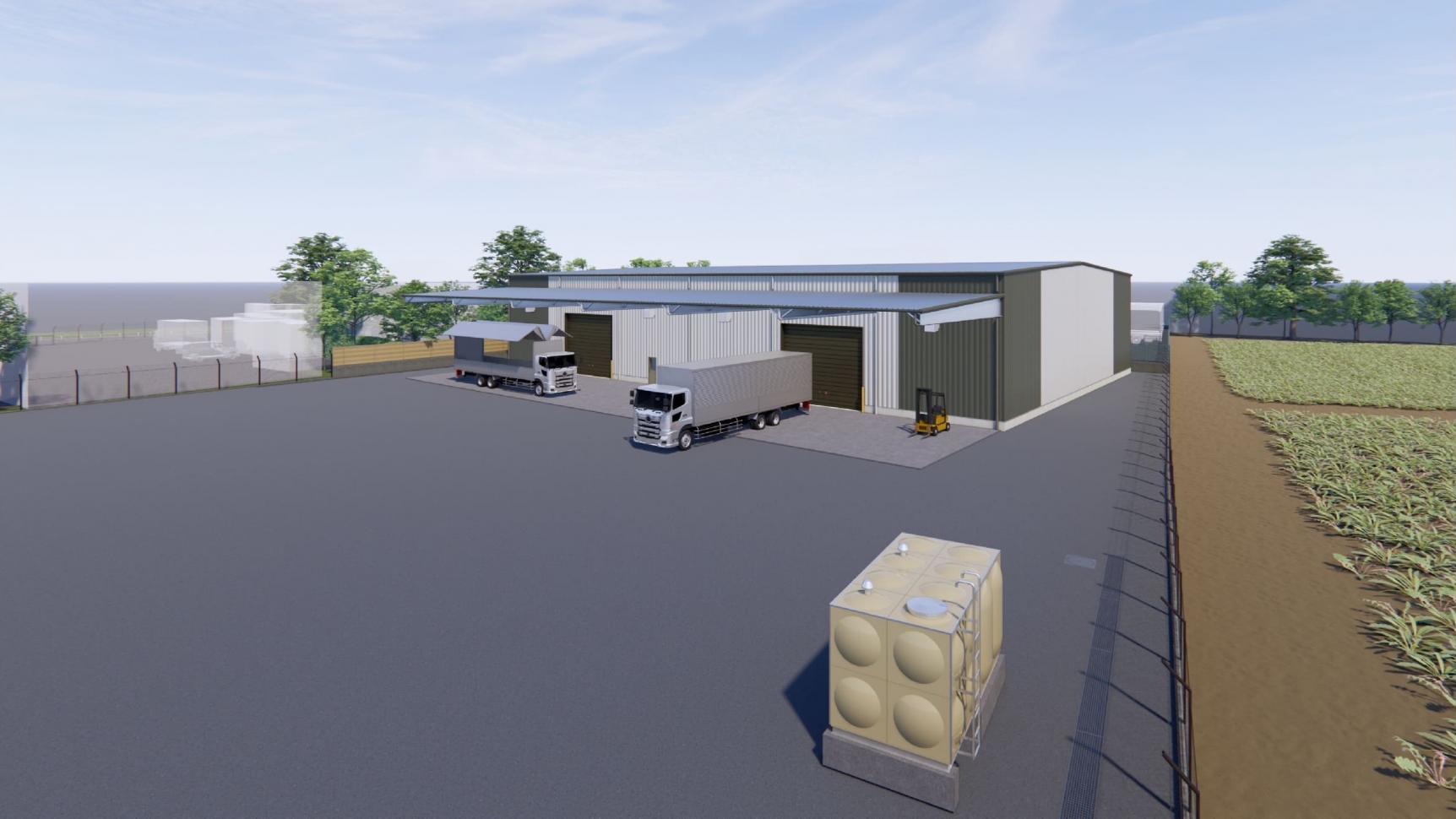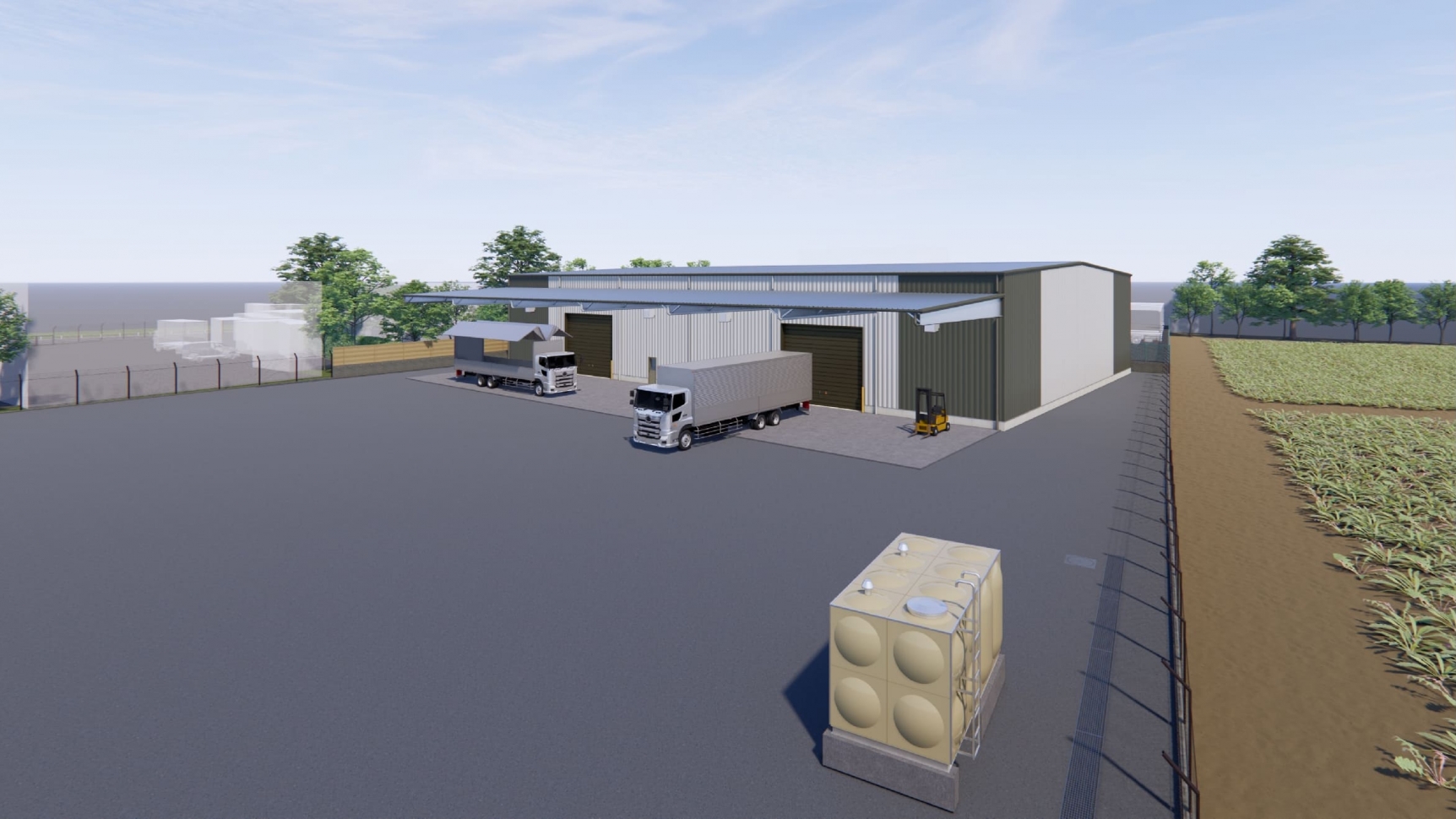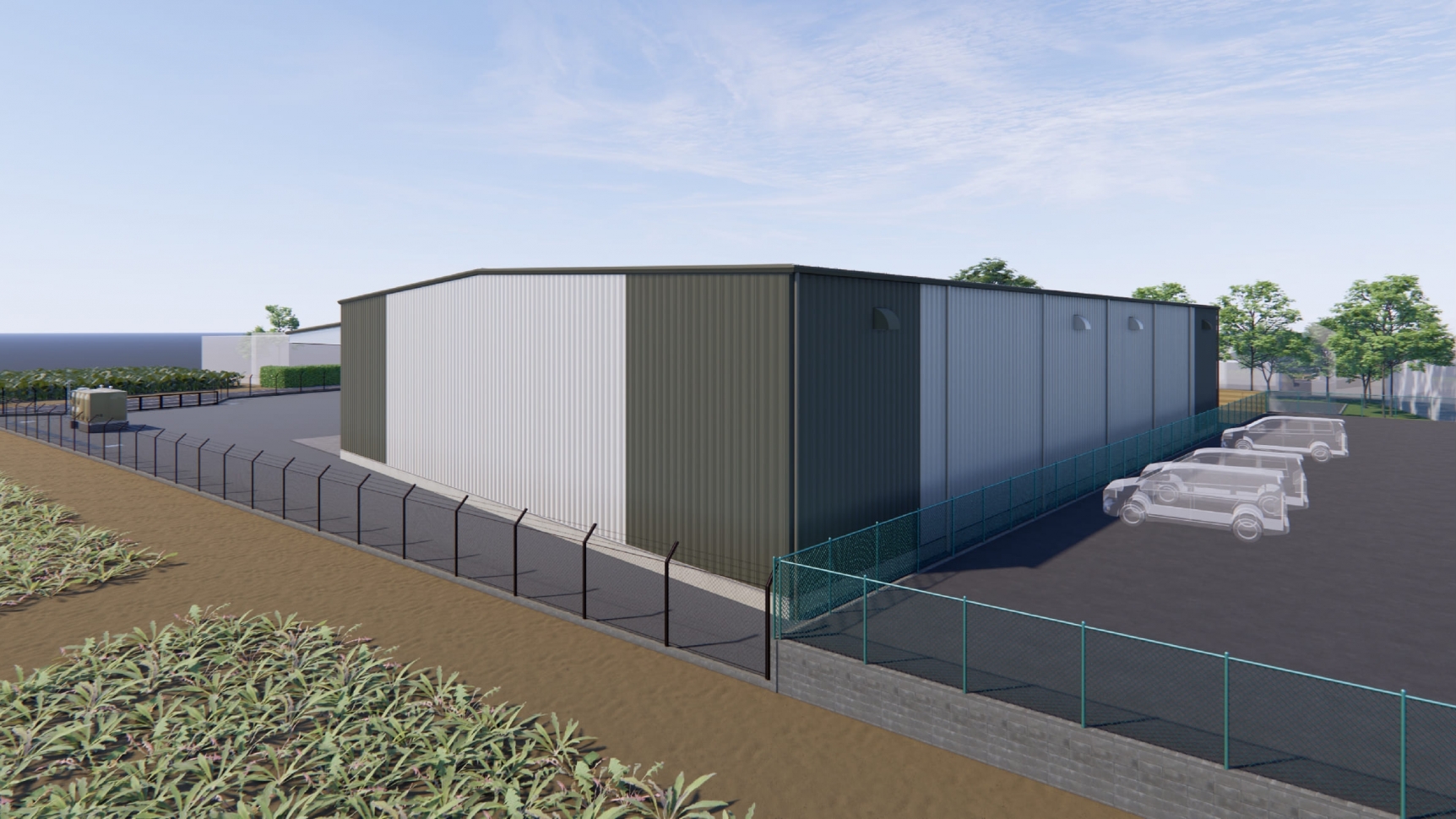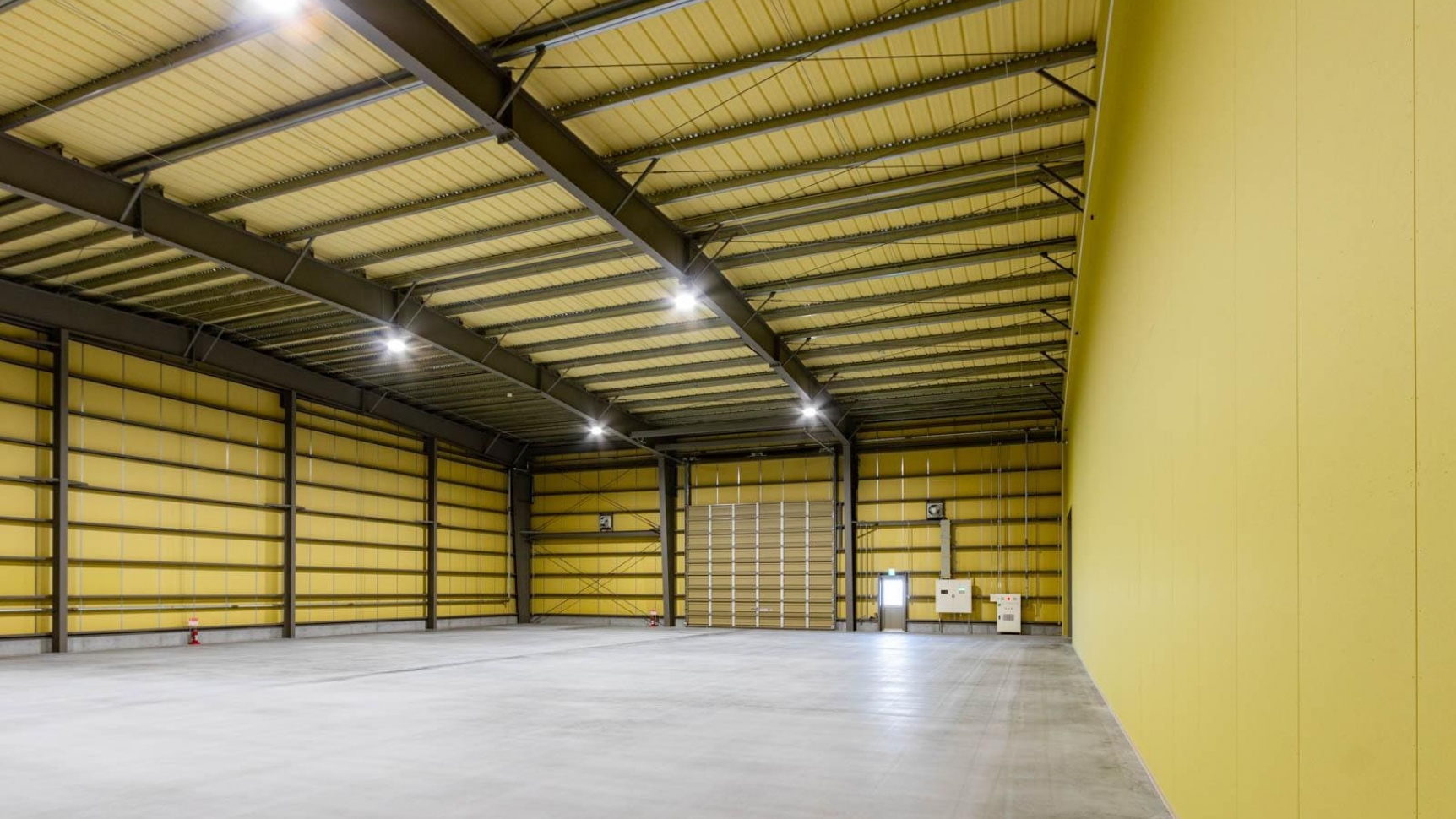Mitsuyasouko

Location
Yachimata city, Chiba Prefecture
Area
Structural scale
Type of industry
Type of construction
Content Undertake
A rental warehouse of approximately 400 tsubo (1320 m²), with having a large projected canopy and two large rooms inside.
The exterior is designed with considering the surrounding terrain and existing buildings, and kept the scale and construction cost down by utilizing existing facilities to manage the drainage issues during heavy rain.
The 9.7m projected large canopy is designed high enough to accommodate large wing trucks, allowing unloading work to be carried out without getting wet in the rain.
The interior is designed as a single room with exposed skeleton structure & without having interior finishing, which is flexible to use by the tenant.
This is a windowless desing to prevent entering the natural light and dust.
Our high-precision 3D perspectives are reflecting the design concepts and conveying a clear feeling of spatial flow and scale, played the key role to make more confident and faster decision making.
Tsurumi Paper Co. Ltd
New construction/ Kawaguchi City
Micron Corporation
New construction/ Ota City
Think Laboratory Co., Ltd.
New construction/ Kashiwa City










